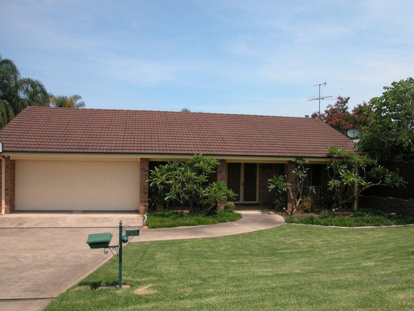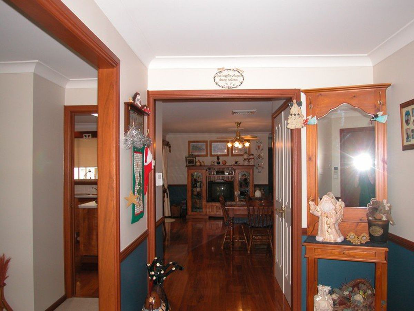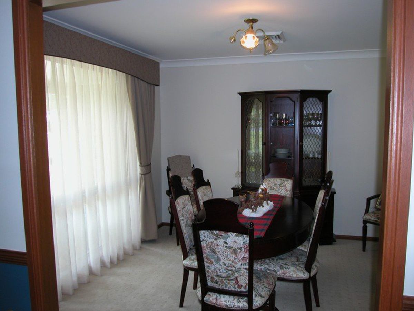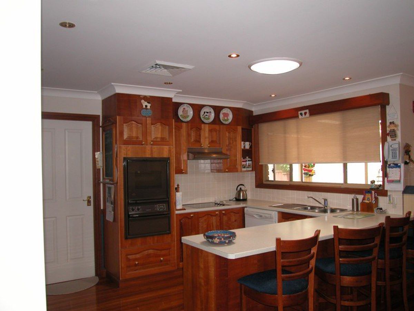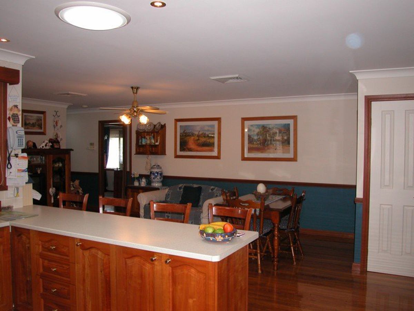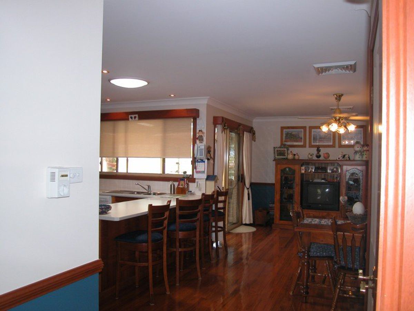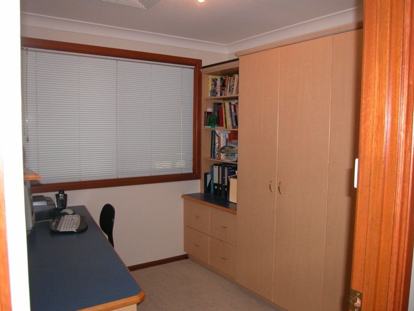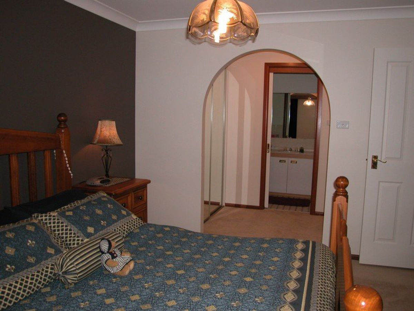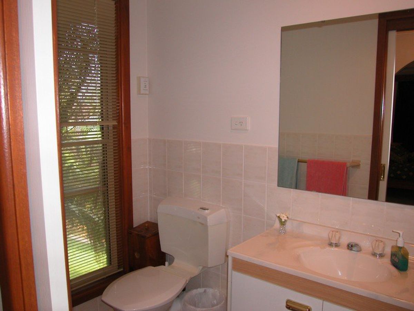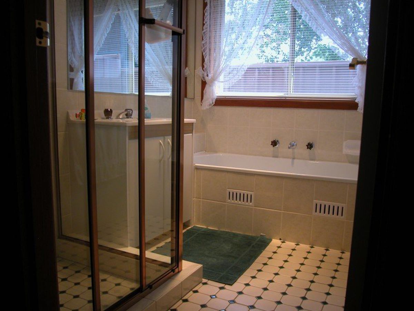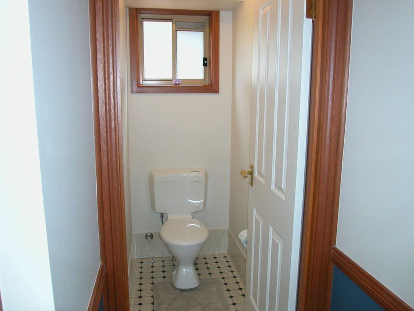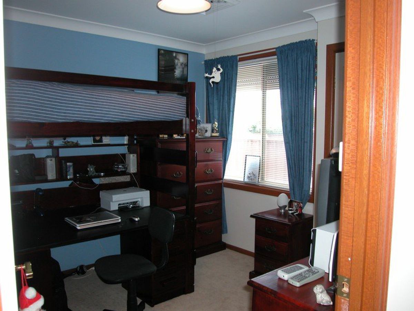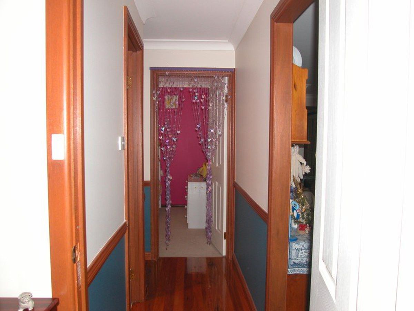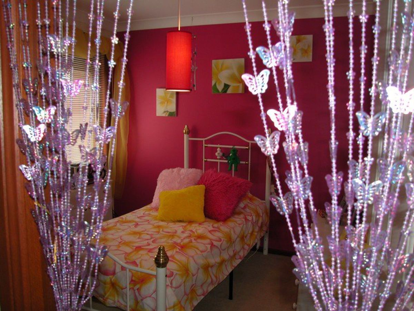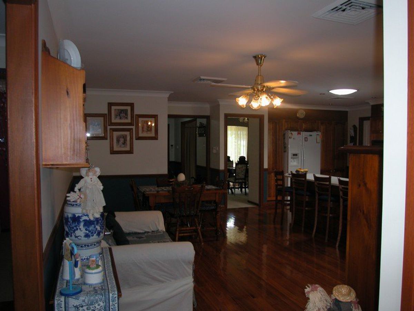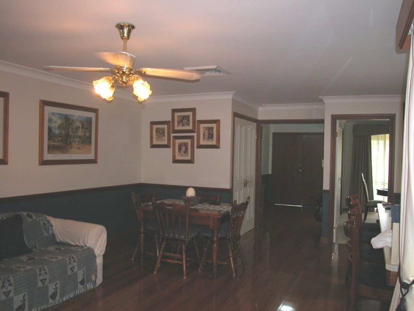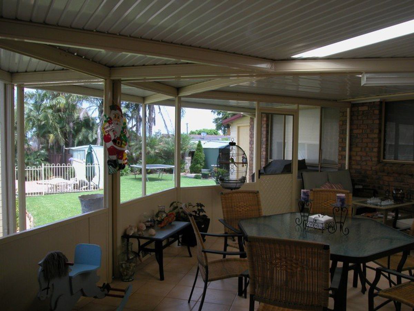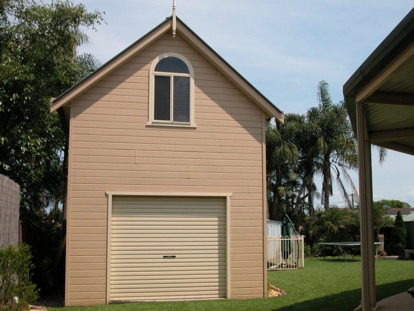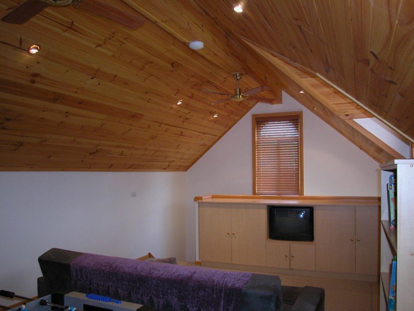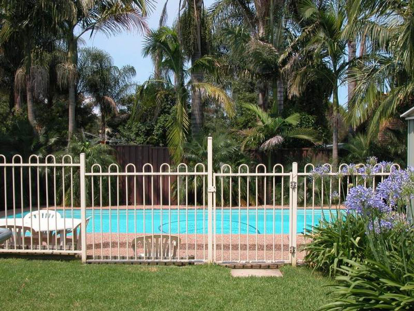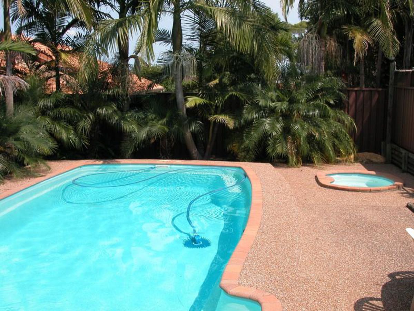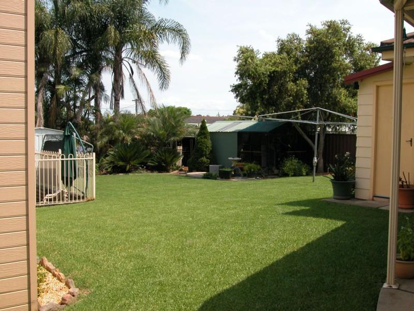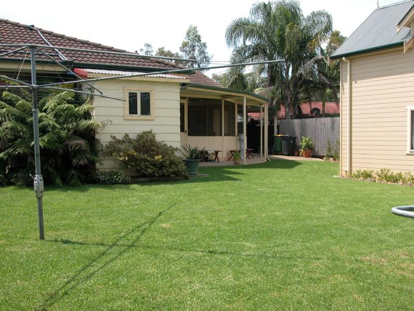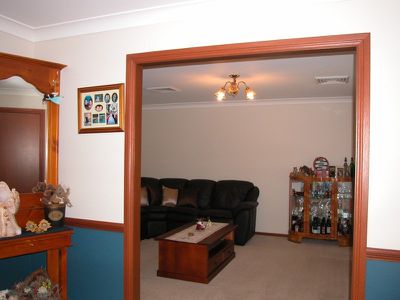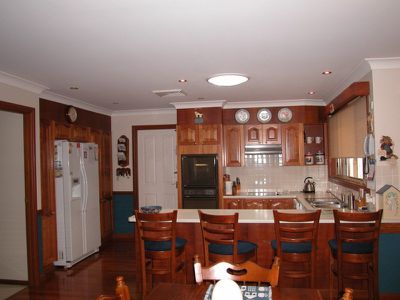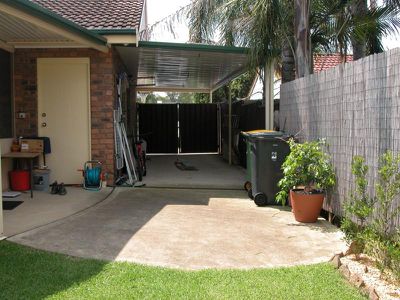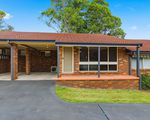24 George Road, Wilberforce
Open Pandora's Box
Open the doors and walk into this stunningly beautiful home.
Tasteful presentation throughout, extensive use of timber, modern decorator colours, top quality fittings and inclusions. The list goes on!
-Wide formal entrance through double doors
-Formal lounge
-Formal dining
-3 large bedrooms with built-ins (main with walk-in robe and ensuite)
-Study/4th bedroom
-Large family bathroom (separate toilet)
-Fully equipped gourmet kitchen
-Huge family meals/ leisure area
-Screened enclosed atrium/entertaining area off the family room
-Double lock-up garage under main roof with workshop area
Features include:
-Polished floorboards through all traffic areas
-Wooden chair rails
-New carpet
-New decorator colours
-Ducted r/c air conditioning
-Ceiling fans
-Insulation
-Quality fittings and inclusions
Spill out from the screen enclosed entertainment area onto a wide verandah overlooking the child/pet safe yard complete with new 6' colorbond fencing an in ground salt water pool and spa, assorted shedding (bird aviaries etc), pond water feature, huge 2 storey shed - (upstairs being a teenage retreat area).
General features include:
-Brick veneer construction, tiled roof
-Bio septic system
-Solar heating
-Wide side access through double carport
Positioned on a lush quarter acre garden block with established lawns and gardens and situated in a fabulous location, just a short walk to schools and shops.
There's an old saying - 'Its what's on the inside that counts'. This home has it all!
Inspection a must
Mortgage Calculator
$3,078
Estimated monthly repayments based on advertised price of $565000.
Property Price
Deposit
Loan Amount
Interest Rate (p.a)
Loan Terms
